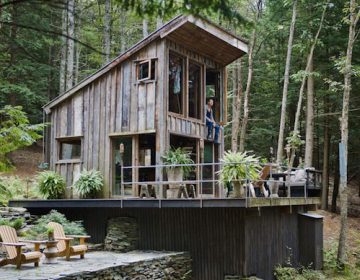As hosts of this year’s Expo, Italy was under pressure to come up with a fantastic pavilion. Nemesi designed Palazzo Italia, a 35-metre high 6-level pavilion towering over the rest of the Expo site, and the temporary structures around it forming Cardo Avenue. Inside Palazzo Italia, there are institutional spaces, an auditorium, offices, meeting spaces, a restaurant and the best of “Made in Italy”. The temporary buildings instead represent the regions of the Italian territory, also containing exhibition spaces, events spaces and restaurants. There is an indoor exhibition route, taking visitors on a journey of discovery.
Architecturally, Palazzo Italia is interesting as it uses photovoltaic glass in the roof and biodynamic concrete with photocatalytic properties – allowing it to trap pollution and reduce levels of smog when it comes into contact with light. The concept behind Palazzo Italia is like an urban forest, with a geometric exterior that seems to be made from branches. The roof represents a forest canopy and there is a huge, glazed, conical skylight over the internal square at the heart of the structure, acting as a natural lighting system. The use of a tree as a metaphor was deliberate, symbolising life, nature, and the nurturing of projects and talents. The Italian pavilion is the only one which will remain on site after the end of the event, and will be used as a centre for technological innovation.
























